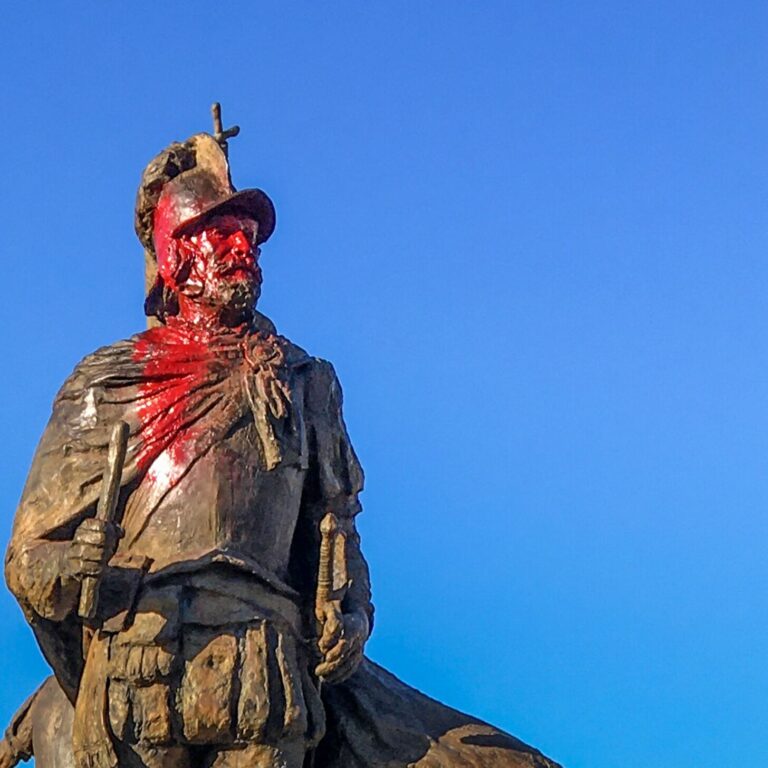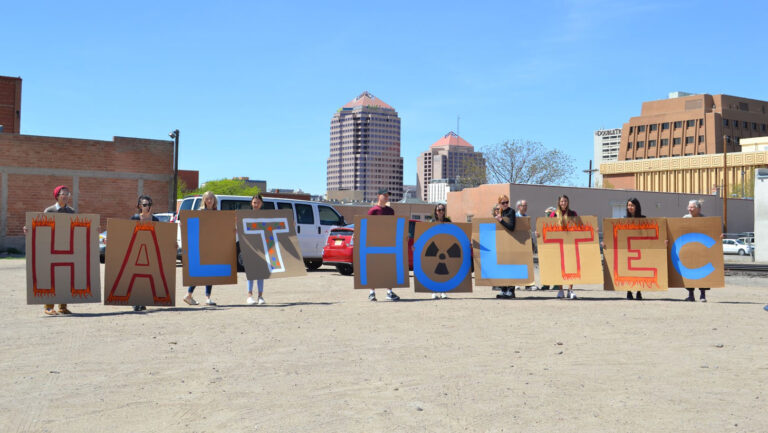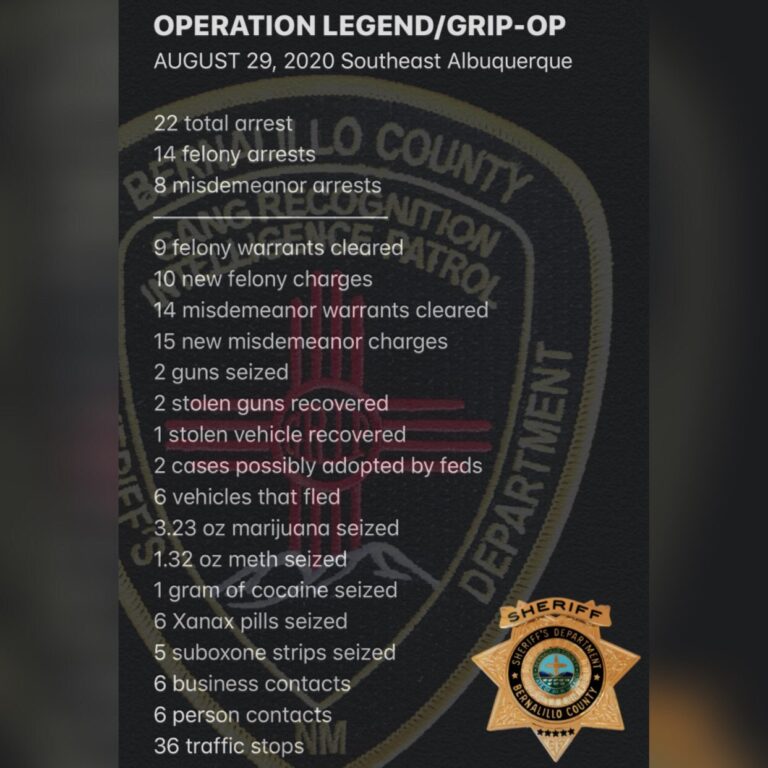Photo Essay: A Dose Of History At Hotel Parq Central
Boutique Lodging Is The Cure For An Ailing Hospital



The drawing room—a place where people once withdrew after dinner—is situated near the hotel's entrance on the first level. The room is decked in vintage ephemera including Albuquerque postcards, an AT & SF railroad map and toy trains.
Sergio Salvador salvadorphoto.com

A hallway runs along the east wing on the first level, facing Central. The windows pictured here are among more than 60 varieties on the property, all of which had to be restored or replaced to match the originals.
Sergio Salvador salvadorphoto.com

The mail room, framed by metal curtains, features six work stations, art derived from 1926 newspaper articles about the opening of the Santa Fe Hospital, and a custom-made desk outfitted with antique printer's drawers. The glass top of the desk displays postal mementos—stamps and postcards—as well as printer blocks.
Sergio Salvador salvadorphoto.com

David Oberstein, Santa Fe resident and one of the hotel's owners, lounges in the drawing room.
Sergio Salvador salvadorphoto.com

This display in a hallway on the third floor showcases hat boxes. Other hallway displays throughout the hotel—some railroad and medically themed—reflect the building's history and period of origin.
Sergio Salvador salvadorphoto.com

Medical decor is continued on the fourth floor in the Apothecary Lounge—a name that had to be approved by the New Mexico Board of Pharmacy. The bar is armed with an extensive bitters program, small plates, a soundtrack of crooners and torch singers, and a rooftop patio with panoramic views of the skyline. Note: The entire hotel—even outdoor areas—is smoke-free.
Sergio Salvador salvadorphoto.com

This suite is located in the surgeon's quarters. A separate structure behind the main building, the interiors here remain more true to the original than the rest of the conversion. Botanical art and crushed velvet tuxedo sofas accented with upholstery nails are found in all of the hotel's suites.
Sergio Salvador salvadorphoto.com

The parlor on the first floor is where continental breakfast—which includes house-made quiche and locally acquired pastries and sausage—is served until 11 a.m. each day. Table tops are decorated with images of old maps of Downtown Albuquerque, which reveal that Central Avenue was once known as Rail Road Avenue.
Sergio Salvador salvadorphoto.com



