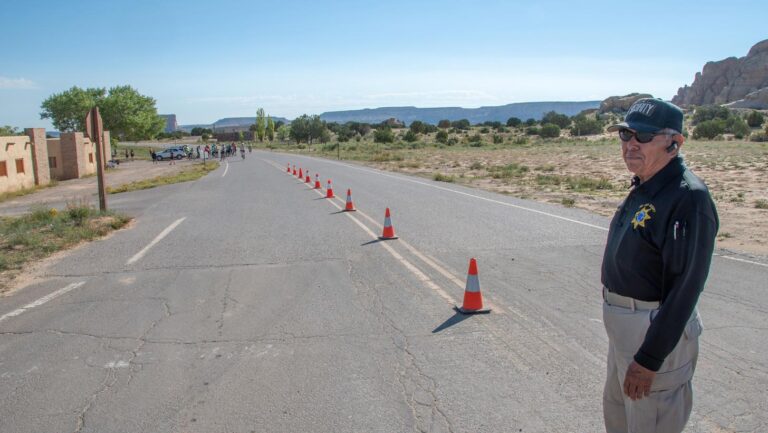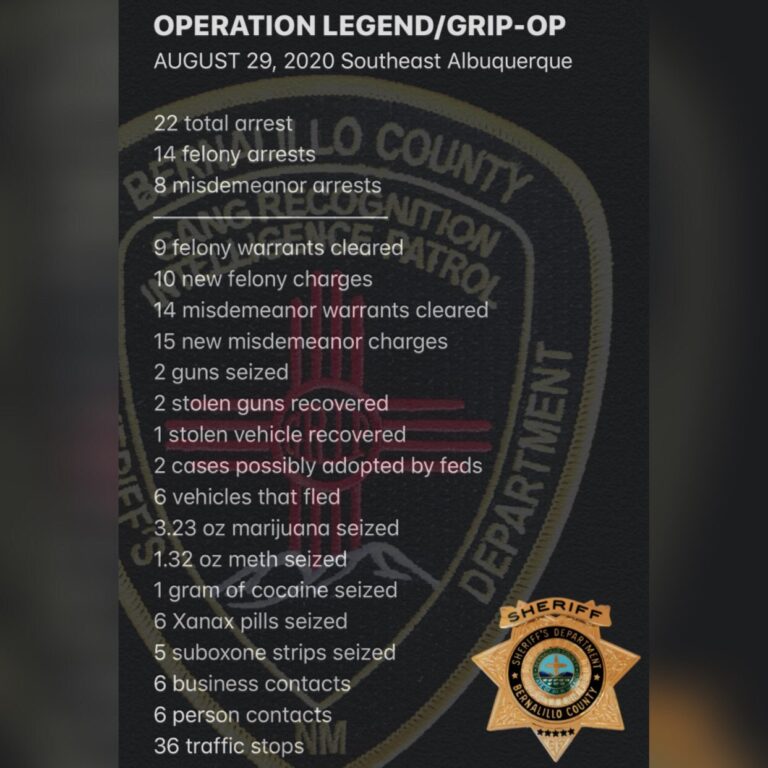Lawyer Maureen Sanders commuted from her Los Ranchos home to her Downtown office for years. After hundreds of trips in and out of the Valley, she began to consider her carbon footprint and the time spent in her car. She thought she could do better. “It was important to me to reduce my impact on the environment,” she says. So Sanders started to look into the neighborhoods around Downtown, where many chapters of Albuquerque’s history are written. She found a house along 12 th Street in the Fourth Ward Historic District. “I have always liked the architecture and history of this neighborhood,” she says. She’s close to museums, shows, restaurants and a Saturday morning growers’ market. She also knew that the neighborhood could come with some zoning and renovating guidelines or restrictions. Lucky for Sanders, her house’s previous owner had renovated it up to historic snuff; all she had to do was move in.Sanders’ red-brick home—like many others in the area—was built between the 1880s and 1920s. Styles include wooden Craftsman bungalows, expansive three-story Italianate brick beauties, dainty Queen Annes, regionally cultivated Spanish Pueblo revival structures made from adobe, as well as red-tile roofed Mediterranean houses. By the late 1890s, the neighborhoods near Old Town featured established orchards and kitchen gardens. Looking to the east, one could see a bustling city beginning to rise up near the railroad tracks. Evolving Vision Preserving the past within neighborhoods is what residents had in mind when they started asking the city to take a critical look at their sector plan. The Downtown Neighborhood Area Sector Development Plan was last updated in 1976. Development is guided through zoning. “A sector plan can address unique issues in specific areas of the city,” says Andrew Webb, a policy analyst for the City Council.The proposed 2012 revision has been in the works for years. The area it would govern takes in 280 acres to the north of the Downtown core. Central serves as the southern border, the eastern border varies between Fourth and Eighth Streets, with Mountain on the north and 19 th on the west. A separate sector plan governs zoning in the Downtown core.“Zoning came into place in Albuquerque in 1959, and most of that type of zoning was based on the then fast-growing Northeast Heights,” says Webb. By the ’70s, the Downtown neighborhood was considered blighted. The 1976 sector plan helped change that. With it, rules were put in place to encourage business redevelopment. The updated version, in contrast, aims to preserve a historic, residential and pedestrian-friendly atmosphere. In the last few decades, more people moved into the area and started to fix up the old houses, reclaiming the grand old neighborhoods of yesteryear. “They are passionate and committed to their neighborhood,” says Petra Morris, a city planner who’s worked on the 2012 update for years. “It is now one of the most desirable areas of the city.” Not in My Backyard Residents expressed dismay at the high volume of jail-related services near their homes, such as bail bonds and attorneys. In March 2012, the City Council approved limiting future bail bond businesses to a 500-foot radius around the courthouses. Within the region there are five historic districts, each with a distinct architecture reflecting periods in the city’s growth. Those are: the Fourth Ward, Manzano Court, Eighth Street / Forrester, Orrilla de la Acequia and Watson. Two historic overlay zones also add a level of guidance and protection. In addition, there are at least 34 properties listed in the National Register of Historic Places within the sector plan boundaries. The revision does not change the zoning in those designated areas, Morris says.Zoning can be a hot-button topic for property owners. Jane Carlton has filed a couple of lawsuits against the city in the last 15 years over zoning issues. She is protesting the inclusion of her property in the sector plan. Carlton’s attorney, Stephanie Landry, says a district judge denied Carlton’s motion to halt the sector plan at a hearing held Thursday, May 24. Landry says the judge ruled that the City Council must first act on the plan before the courts can get involved. How the Council votes will determine Carlton’s next move. The City Council is slated to take up the sector plan update at its Monday, June 4 meeting. City attorneys declined to comment on pending litigation. The Life/Work Balance Jim Clark, an architect, moved to his 11 th Street home in 1991. Before things turned around, he says, banks refused loans to people looking to buy property in the area. During that time, the financial sector believed the city wanted all the old houses torn down and rebuilt, he says. When the banks removed that barrier, potential homeowners could finally make purchases. Still, regulations remain ill-defined, Clark says, and oversight has been inadequate.In 2006, residents started talking to each other and to the city about changing their sector plan. Neighbors started to push back against what they called the “creep of offices,” Clark says. “Our entire objective has been to preserve the residential quality of the neighborhood,” he says. Zoning changes proposed along Central, Lomas and Mountain include promoting pedestrian-friendly corridors. The plan proposes traffic-calming measures and aims to reduce cut-through driving on smaller streets. Creating tree-lined streets—and eventually canopies—harkens back to the neighborhoods’ traditional designs.The intention is to bring in more types of business and make them convenient for people traveling on foot or bicycle. “We like to think of ourselves as a true urban neighborhood where we have the opportunity to walk to services along the commercial areas,” Clark says. “But in the in-between, we want to stay residential.” Councilor Debbie O’Malley says the 2012 update is the result of years of elbow grease from the city’s planning staff working in cooperation with the residents. “The Downtown neighborhood is active and vigilant with strong ownership,” she says. “This area is a huge asset to the city overall."Clark says 99 percent of his neighbors are in favor of the plan update.“Nothing is 100 percent, but the final resolution is a good reflection of the neighborhoods.”
The Council is slated to vote on the Downtown sector plan at its next meeting at 5 p.m. on Monday, June 4, in the Council Chambers in the basement of City Hall. You can also view it on GOV TV 16 or at cabq.gov/govtv.








