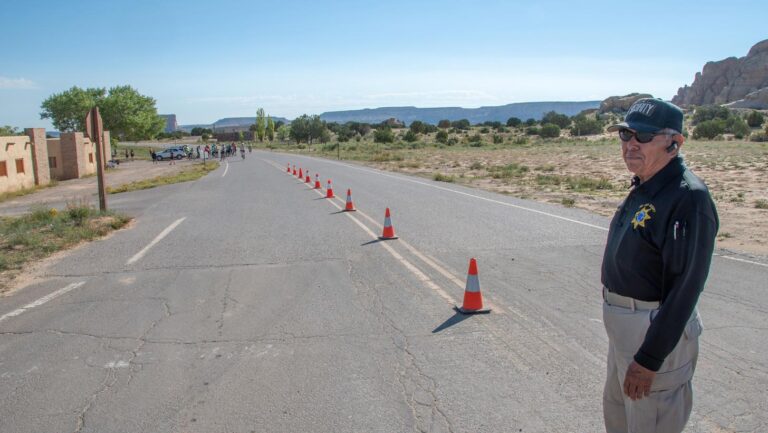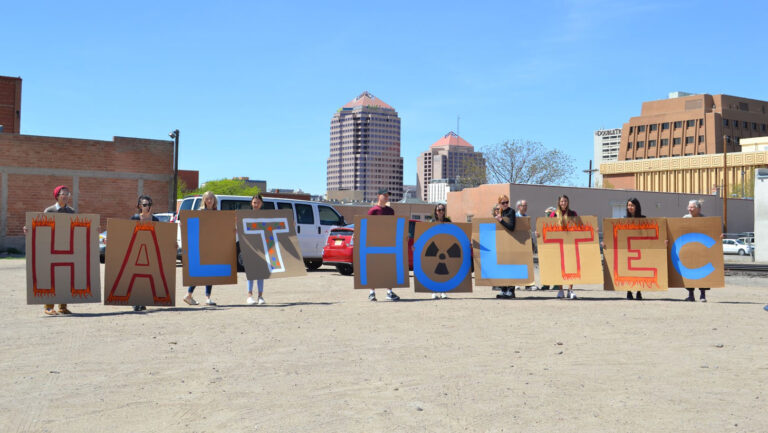Yet, in the fall of 2007, the UNM community and the City of Albuquerque will witness Antoine Predock's vision for a new architecture building—one that will accommodate all of UNM's graduate and undergraduate students in all three majors the Architecture and Planning Department offers: Architecture, Landscape Architecture, and Community and Regional Planning. It will also serve as a gateway into the campus proper and, with its studios and seminar rooms that form a layered canyon of modulated light, it will be a true sight to behold by anyone traveling by Central and Cornell.
Those affected by the new structure are in agreement that a new architecture building is needed. However, some members of the University Heights Neighborhood Association worry that the new building is incongruent with the rest of the community and that certain aspects of the building offer further proof of what they say is the university's tendency to ignore neighborhood concerns.
Past and Present
According to several University Heights Neighborhood Association members, the need for a new architecture building was recognized 16 years ago. However, the process didn't really get underway until Predock, the internationally recognized architect for the project, won a competition held by the university to design the building in 1999. Since then, the plans for the structure have gone through a number of transformations, and now, aside from some minor grumblings over the project's $28.7 million price tag, the building's architects are excited to see their plans realized. “We think it will be a landmark building for UNM and it should really give the campus some identity,” said Graham Hogan, executive manager and senior associate of Antoine Predock Architect.
The five-story structure (with one story below ground) will now house all the architecture and planning classrooms, as well as studios and a new Fine Arts Library. It will also serve as a good design model for students, as well as Albuquerque developers, as it was designed to combine aspects of the region's architectural past while incorporating some of the latest advances in environmentally conscious technology. “As with all of Antoine's projects,” said Hogan, “there's a lot of research done into the region’s geologic history.” The new building includes references to the canyon walls of Chaco Canyon and Canyon de Chelly as well as to the architecture of Acoma Pueblo and the Anasazi.
The building was also designed with energy efficiency in mind and incorporates elements such as a light integration system that measures the amount of natural light coming into the building and then regulates the amount of artificial light required for proper illumination. Some of the other environmentally friendly aspects of the original plan for the building, such as a system that would have allowed for extensive water harvesting, have been scrapped due to budget restrictions. Executive Architect Jon Anderson expressed disappointment over the loss of those structural components which might have helped naturally heat and cool the building, but he maintained, “Overall, we're very happy with how things turned out and with the energy-saving aspects of the building.”
According to his website, one of Predock's objectives in creating the new architecture building was to inspire its inhabitants, the future creators of our cities and spaces. To this end, much of the building's infrastructure is exposed, allowing students to see how the building was constructed and to give them new insight into different design options that are available to today's architects.
Anderson noted that the $28.7 million, which includes all architect's and engineering fees, is a fair, if somewhat hard to swallow, price for the university to pay. He said that continuing instability in the Middle East as well as the events of Hurricane Katrina served to increase the cost of all oil-based products, including those used in construction. That, combined with a tariff on all concrete shipped from Mexico, Anderson said, helped to drive up construction costs.
In all, $9 million of the $28.7 million will be provided by a State Legislature General Obligation Bond and $2.5 million will come from private fundraising by the Architecture Department. The rest comes from internal university bonds and student fees.
As for the old architecture buildings, the structure on the southeast corner of Stanford and Central, which is currently used for undergraduate studios, will be retrofitted and turned into the new home of the Tamarind Institute. The building on the southwest corner of the same intersection, used primarily for classes, will be upgraded and brought up to Americans with Disabilities Act standards and then used primarily by the Fine Arts Department. It remains to be seen what will happen to the graduate studio building on Vassar and Silver that the university currently leases.
The Glowing and the Gloomy
“The new building is going to be a tremendous asset to our academic programs and, by extension, our community as well,” said Roger Schluntz, dean of the Architecture Department. “We can recruit students and retain faculty much more effectively and [the building] will make it easier pedagogically to teach our courses.” The dean is also pleased that the Fine Arts Library is being relocated to the new building, which, Schluntz said, will also include state-of-the-art computer facilities.
City Councilor Isaac Benton, whose district surrounds the university, agrees. “I'm happy to see them get a new facility. They've been in pretty makeshift quarters for a while, and it will be great to see something more substantial than a parking lot when you look at UNM,” said Benton, an architect himself. “It's also good to see a building designed by an internationally known architect who resides in Albuquerque.”
But while it seems that most everyone agrees that the Architecture Department deserves a new building, some members of the University Heights Neighborhood Association worry that the new building is another example of the university disrespecting its surrounding community. “It's fine to have a new school, but anything that's above two stories is out of step with the rest of the neighborhood,” said Danny Hernandez, former president and current member of the University Heights Neighborhood Association. Hernandez said any building above two-and-a-half stories violates the city's zoning ordinances for the area but, because the university is on state land, these ordinances don't apply to UNM.
Hernandez worries that neighborhood residents don't have a voice when it comes to university matters. “[UNM] never takes into consideration the concerns of the neighborhood,” he said. “They do whatever they want and they don't care what it does to us because they don't live here.”
Hernandez and fellow neighborhood association members, including 30-year member Don Hancock and current president David Miertschin, are also concerned about the traffic created by the university entrance on Stanford. “I have no problem with the building itself but I think a lot of us, myself included, are upset about how much traffic that entrance dumps into our neighborhood,” Miertschin said.
“We're a pedestrian neighborhood,” Hernandez said. “The amount of traffic that entrance generates makes our neighborhood much less pedestrian friendly.” Hancock said he believes UNM made the building tall so that it wouldn't have to build outward and risk having to permanently close the entrance.
Roger Lujan, UNM's Director of Facility Planning, disagrees with Hernandez's assertion that the university turns a deaf ear to neighborhood complaints. Lujan said the university hosts monthly meetings for the Campus Planning Committee that includes representation from university staff and faculty as well as from the Federation of University Neighborhoods and individual representation from some of the neighborhood associations that surround the campus. “Through these meetings, where issues such as the new architecture building are discussed, the university reaches out to touch those who are not in the university proper,” Lujan said. “The university remains sensitive to the needs of our neighbors.”
As for the Stanford entrance issue, Lujan said he has yet to see any hard data that suggests the entrance is a source of congestion for the neighborhood. “During the next 22 months while the building is being constructed, the entrance will be closed, so we'll see what effect that has on traffic,” he said.
Hernandez said his neighborhood lacks the necessary funds to pay for the hard data that Lujan requires. Furthermore, the 20-year veteran of the neighborhood association said his neighborhood doesn't have a seat at the CPC meetings, and he argues that even if they did, they would still hold no sway over what the university does. “We can say all we want but nothing has to change, and it's been my experience that nothing ever does when we do voice our opinions,” Hernandez said.
Although he doesn't see eye to eye with UNM on all the issues surrounding the new building, Miertschin looks forward to working with the architecture school, of which he and several other members of the associations are graduates. “We turn to [the school] all the time for assistance and planning, and it's great to see them get better facilities that will help them better suit their and our needs.”
Call 346-0660 ext. 247 with news tips. E-mail your guest editorial or letter to letters@alibi.com.






